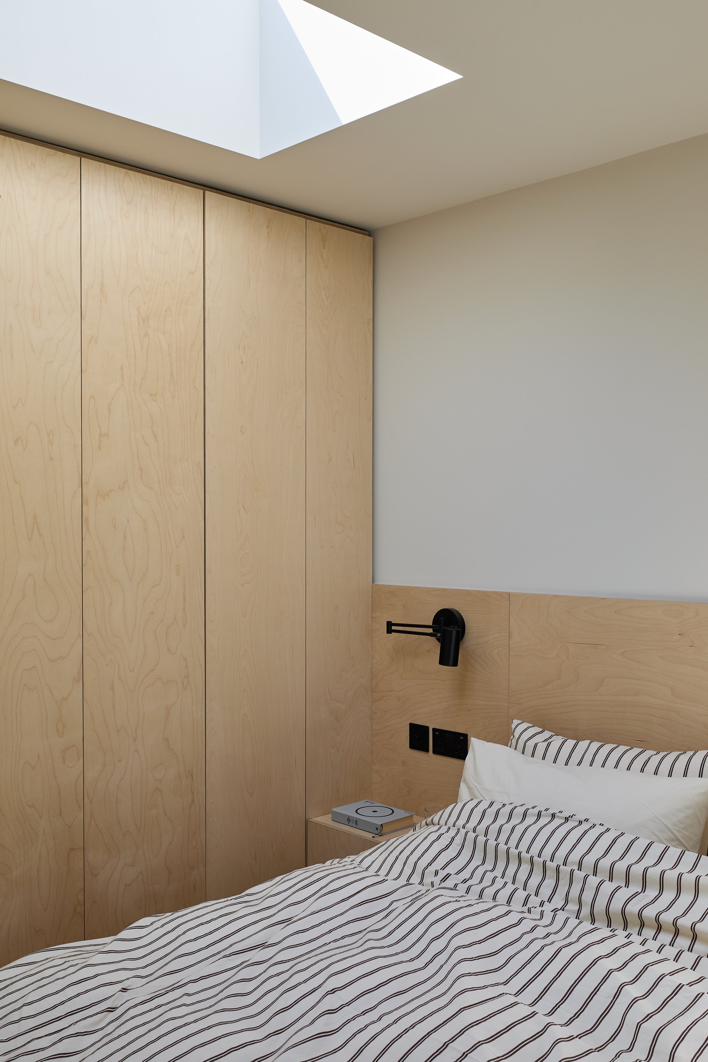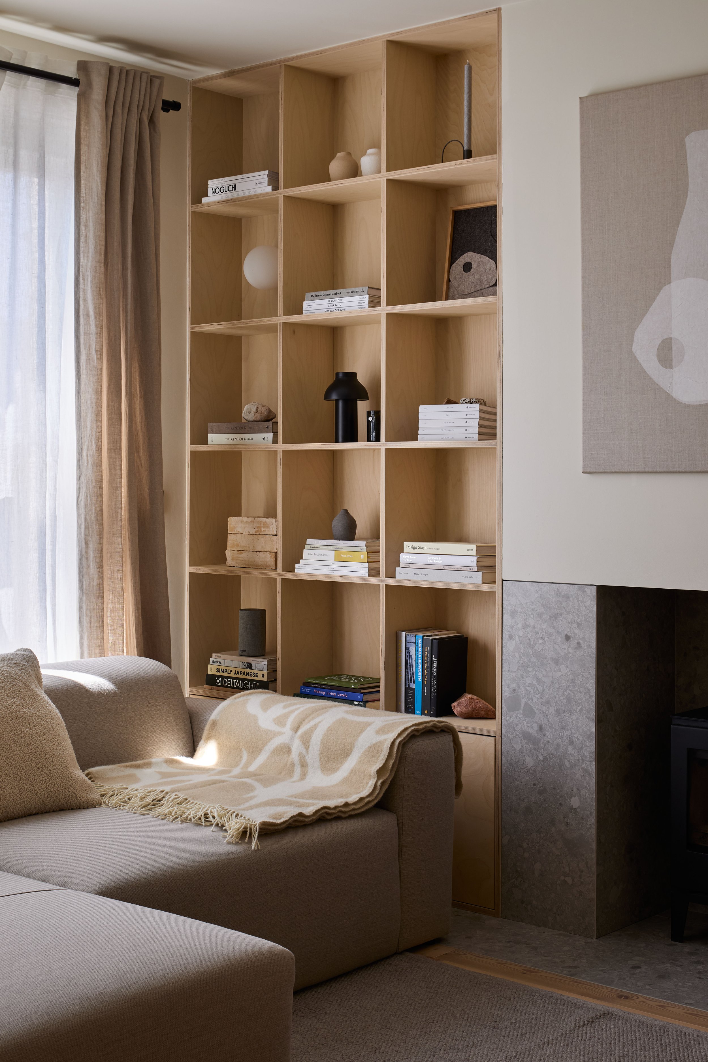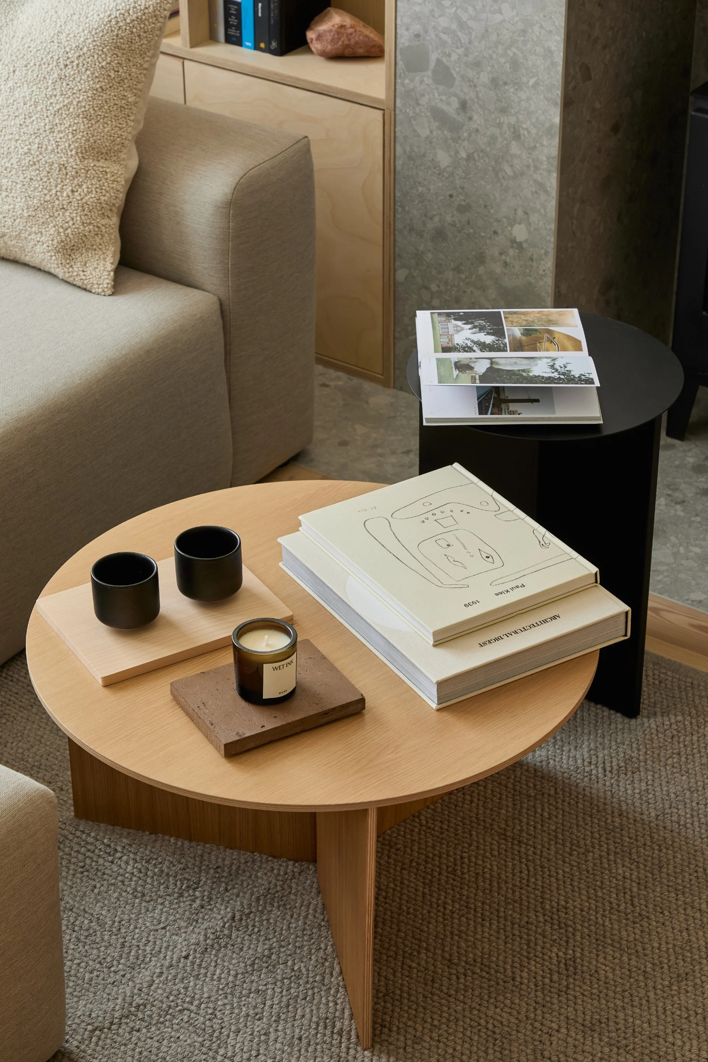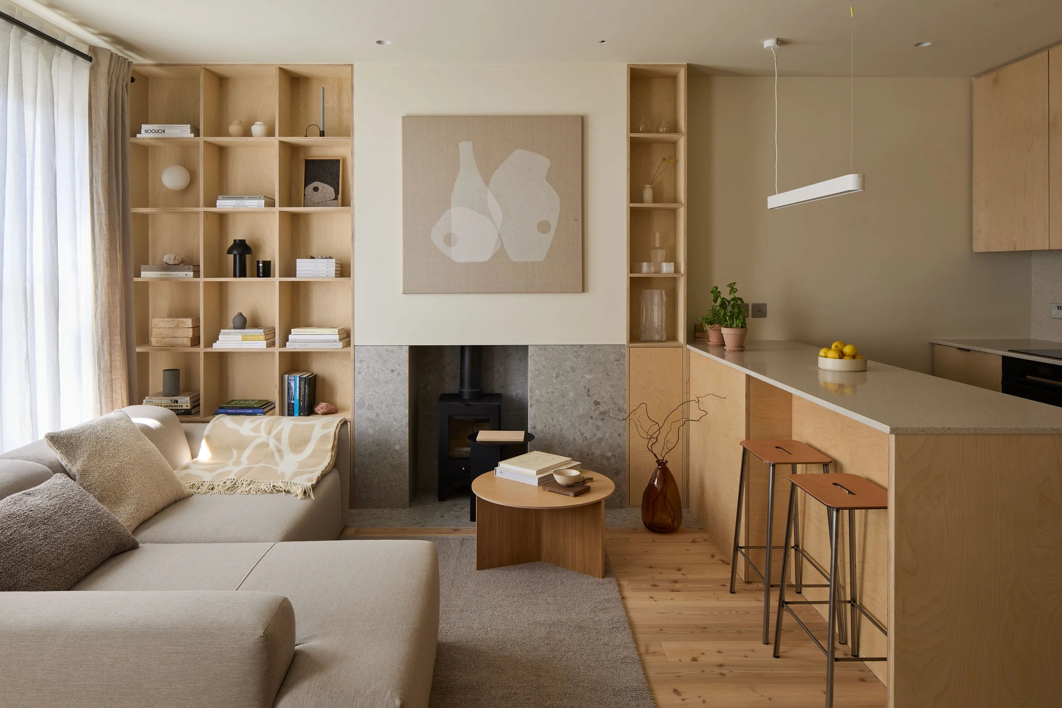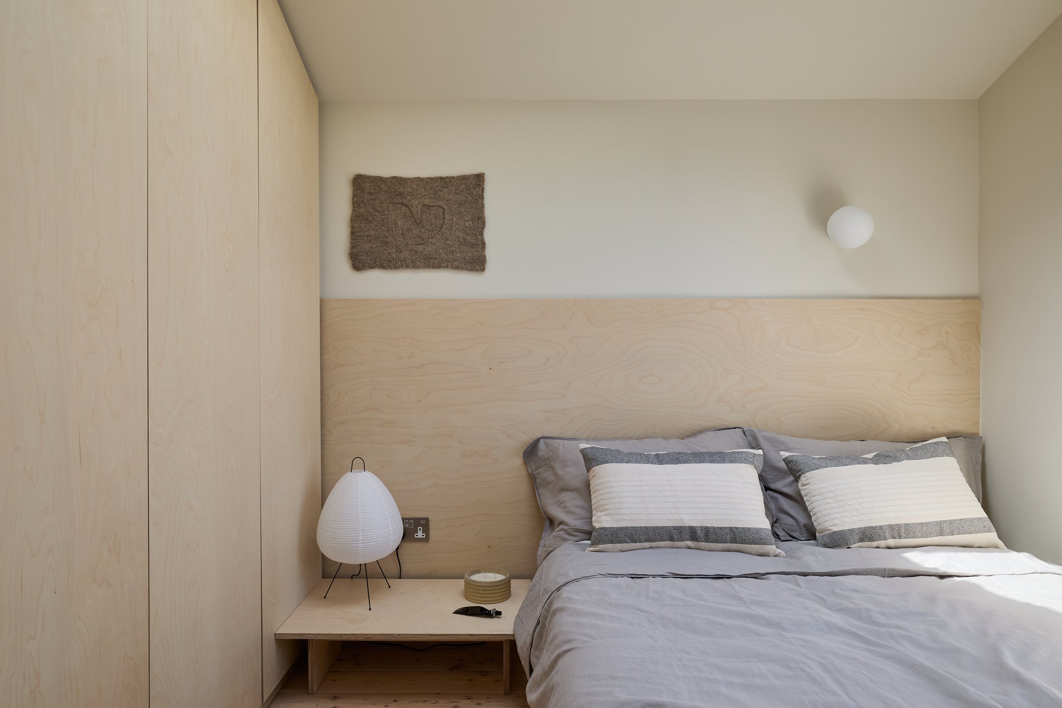Norwood House
Norwood House is a rear extension, loft conversion and refurbishment of a traditional Victorian terrace house in South East London. A loft conversion adds a calm, light-filled bedroom and en suite to the first-floor maisonette, transforming a previously underused roof space into a serene retreat. The new dormer, clad in standing seam zinc, is conceived as a crisp, sculptural form that contrasts gently with the original brick and slate, sitting confidently within the varied roofscape of South London.
Full-height glazing frames views across the surrounding rooftops, while sheer curtains soften the light that moves through the space throughout the day. Internally, the layout is compact but carefully resolved, with considered detailing and a focus on proportion and flow.
At ground level, a rear extension enlarges the apartment to include a bright new study overlooking the garden. Finished in muted grey brick, the extension complements both the existing house and the zinc dormer above, bringing a quiet sense of cohesion to the whole.
Scope
Loft conversion and full refurbishment
Stage
Completed, 2023

