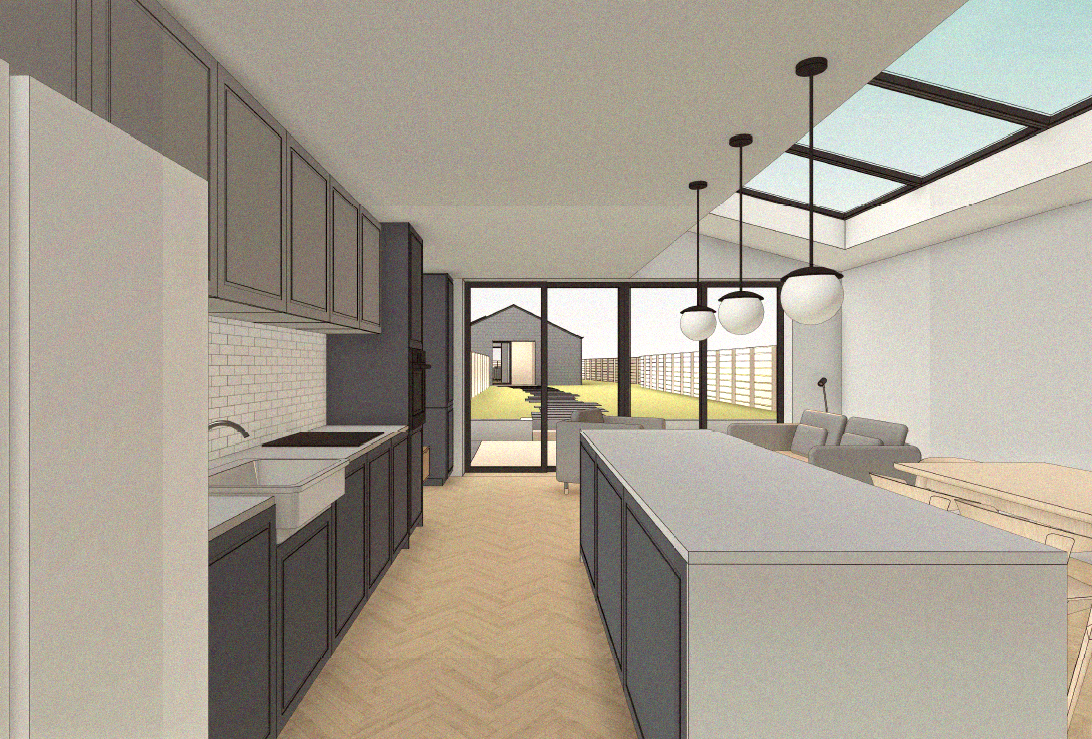Bromley House
Bromley House is a careful reconfiguration of an end-of-terrace home in South East London, shaped around the needs of a growing family. The project includes a new rear extension, a loft conversion, and a detached garden room — each element designed to offer flexibility in how the home is used.
The rear extension replaces an outdated layout with a light-filled kitchen, dining and sitting area. The form is simple — a pitched roof expressed as a crisp gable, finished in white render to match the existing house. Slim-profile aluminium glazing opens the space to the garden, framed by a modest paved terrace.
At roof level, an L-shaped dormer adds a new bedroom, en-suite, and study. The dormer is clad in slate-style tiles, with dark grey aluminium-framed windows set into the volume.
A large garden studio at the far end of the plot provides a quiet space for work or leisure — a small but valuable addition for a family that works mostly from home.
The material palette is restrained: white render throughout, dark-framed openings, and slate cladding to the dormer. Internally, the focus is on calm, adaptable spaces — defined by pale timber, simple lines, and soft light — all designed to feel connected, both to the garden and to the rest of the house.
Scope
Rear Extension and Loft Conversion
Stage
Construction







